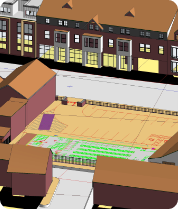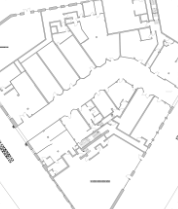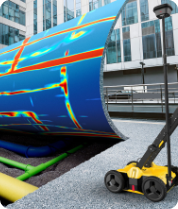Precision Surveys in London & UK That Save Time and Cut Costs
Experience precise, cost-effective surveying solutions that minimize delays, optimize budgets, and drive your projects toward success.
Get a Precise Measured Building Survey for Accurate Floor Plans & Elevations!
Transform Your Existing Structure into a Digital Model with Scan to BIM!
Capture Every Detail with a High-Accuracy 3D Laser Scanning Survey!
Bring Your Designs to Life with Expert 2D & 3D Modelling Services!
Identify Underground Utilities with a Detailed & Reliable Utility Survey!
Precision Surveys in London & UK That Save Time and Cut Costs
Experience precise, cost-effective surveying solutions that minimize delays, optimize budgets, and drive your projects toward success.
Get a Precise Measured Building Survey for Accurate Floor Plans & Elevations!
Transform Your Existing Structure into a Digital Model with Scan to BIM!
Capture Every Detail with a High-Accuracy 3D Laser Scanning Survey!
Bring Your Designs to Life with Expert 2D & 3D Modelling Services!
Identify Underground Utilities with a Detailed & Reliable Utility Survey!
Years of Experience
Projects Done
Repeat Clients
Who We Are


At S2P, we deliver precise and efficient surveying solutions that save you time and reduce costs.
We are not only experienced surveyors but a team of architectural technicians, engineers, and BIM consultants who speak your language and understand your problems.
Leveraging state-of-the-art technology like drones, 3D laser scanners, and GPS, we produce highly accurate maps and plans. We are completely UK-based and understand compliance inside out.
With 10 free revisions on all models, you get peace of mind throughout your project.


Our Services
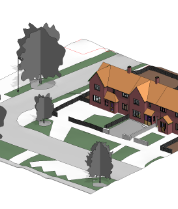
Measured Building Survey
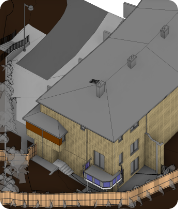
Scan to BIM Survey
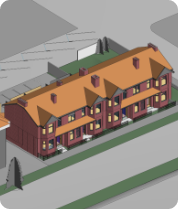
3D Laser Scanning Survey
Partner with S2P for precision, cost-efficiency, and peace of mind in every project.
Who We Work With
- Developers, Architects, & Designers
- Private Clients
- Engineering & Construction Companies
- Contract Administrators
Case Studies
Building the future of the construction industry, one project at a time.
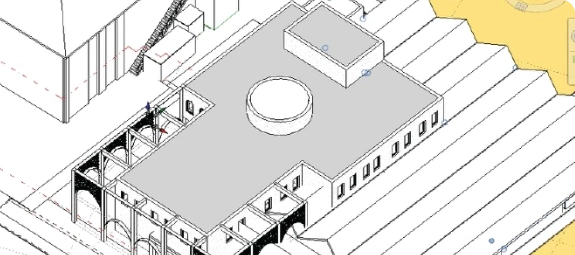
Bilal Mosque
3D Laser Scan to Revit Model – Geo Coordinated
Our Client for this project was an architecture firm that had been hired to redesign the mosque with an uplifted facade.
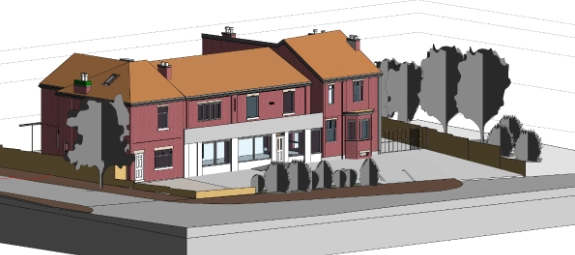
STOCKPORT
3D Laser Scan to Revit Model – Geo Coordinated
The Client wanted to flip this property from an office space to an Airbnb facility.
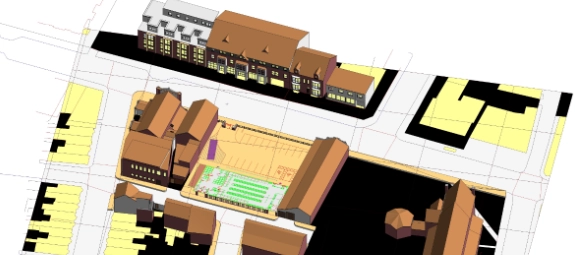
ASDA Linthorpe Road, Middlesbrough, UK
Topographical Survey
The client was set to embark upon a new construction including an ASDA on ground floor and student accommodations above on site.
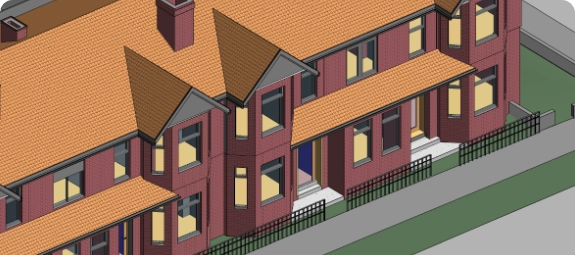
STRETFORD
3D Laser Scan to Revit Model
This 3D survey was carried out for a client who wished to redesign the interior to enhance functionality.
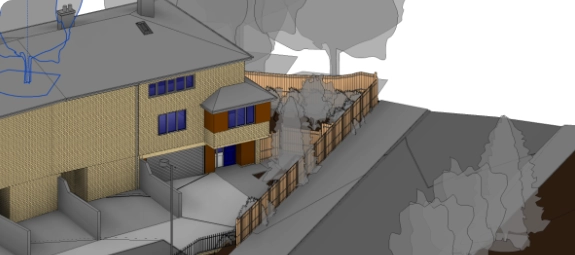
21 Bannister Close Rd
Scan to BIM
21 Bannister Close is a split-level terraced house. The client required the as-built Model from Stage 1 to Stage 4.
Learn More
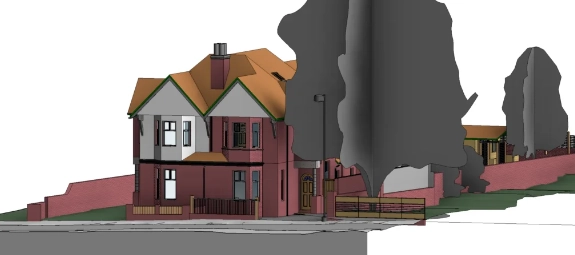
12 Northfield Rd
Scan to BIM
12th Northfield Rd is a semi-detached house. The client required the as-built model to use for an extension towards the back of the house.
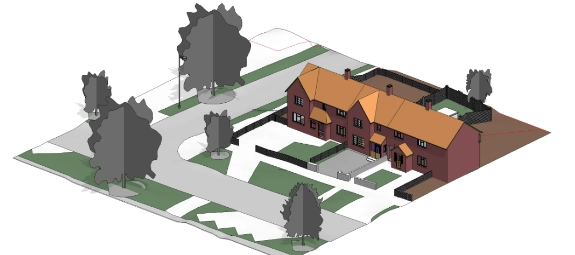
287 King Henry's Drive
Measured Building and Topographical Survey
287 King Henry’s Drive is a terraced house. The client himself is an architect and this is his personal project.
Learn More
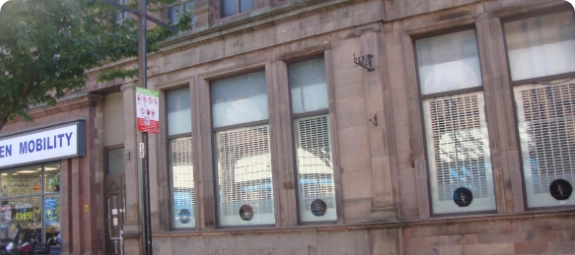
Old Town Hall
2D – 3D Modelling services
Old Town Hall is a site where the client required the as built plans.
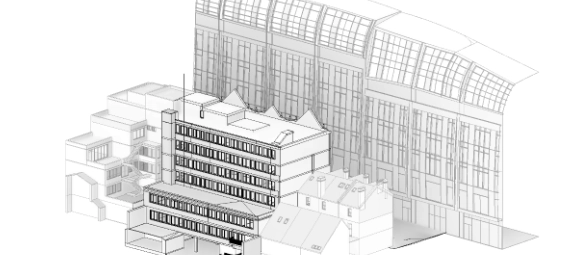
25 North Row, London
Scan to BIM , 3D Measured Building Survey
Our latest project at 25 North Row in London exemplifies our commitment to quality and detail.
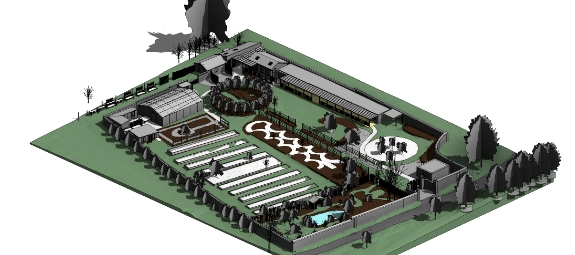
Bridewell Gardens
Topographical Survey
Old Town Hall is a site where the client required the as built plans.
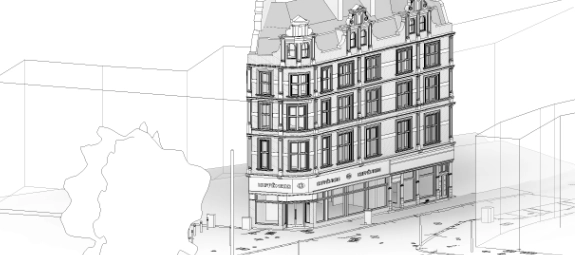
Imperial Building
3D Measured Building Survey
Our latest project at 25 North Row in London exemplifies our commitment to quality and detail.
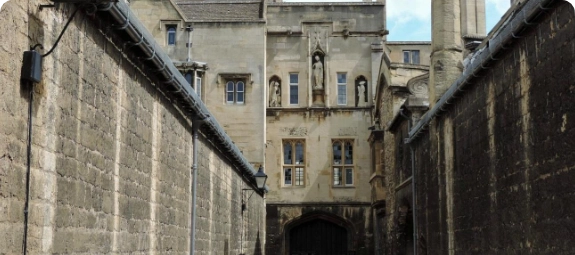
New College Oxford
3D Measured Building Survey, Topographical Survey
Our latest project at the venerable New College in Oxford stands as a testament to our commitment to quality and detail.
Testimonials

Survey2Plan provided an accurate topographical survey that helped us plan our development efficiently. Their team was professional, responsive, and delivered detailed results quickly. Highly recommended for any land or construction project!
Alex Thompson
Property Developer
The measured building survey from Survey2Plan was incredibly precise and detailed. Their use of 3D scanning and advanced technology made our design process seamless. A reliable team that ensures accuracy and efficiency!
Emily Rodriguez
Architect
Survey2Plan’s expertise in 3D laser scanning gave us highly detailed models for our project. Their fast turnaround and professional service helped us avoid costly errors. Would definitely work with them again!
Michael Lee
Construction Manager
We needed a thorough utility and drainage survey, and Survey2Plan delivered exactly that. Their data was clear, accurate, and invaluable for our planning. A professional team that truly understands site requirements!
Sarah Patel
Civil Engineer

Get in Touch – Let’s Get Started!
(Prefer a quick chat? Call us now!)
(Send us an email and we’ll get back to you.)
Bartle House Oxford Court, Manchester, M2 3WQ
- Tell us what you need – whether it's a survey, a quote, or expert advice, we're here to help!

