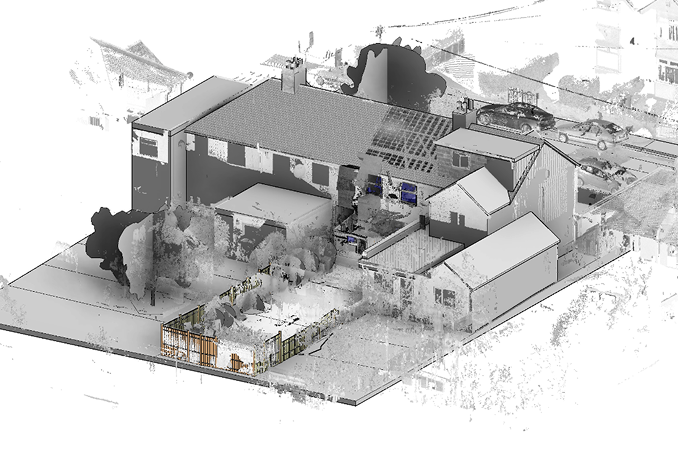
“Transform As-Built Environments into Accurate BIM Models”
Using advanced machines, we capture and processes building data quickly to deliver precise BIM 3D scanning models compliant with international standards.
Struggling with converting your chaotic construction site into a clear, digital model?
Poor Scan to BIM services leads to costly issues like rework due to inaccuracies, delays from design clashes, and higher expenses from inefficient planning. We turn your real-world spaces into precise 3D models.
Our experts ensures your BIM data is spot-on, keeping your project on track, reducing unnecessary costs, and keeping your mind at ease. Let’s make your vision construction-ready.

To discuss your requirements and give you tailored proposal.
Using latest laser scanning equipment, we capture precise 3D data or your existing structure.
Our staff carefully process and validate data to ensure accuracy and completeness.
You get high-quality BIM models, drawings, and reports tailored to your unique project needs
Save time and money with Survey2Plan’s accurate Scan to BIM services!
Capture every detail for renovation, retrofitting, or construction.
Facilitate better communication between stakeholders with accurate models.
Reliable and verified models for confident decision-making.
Eliminate errors and rework with precise digital representations.
From heritage preservation to infrastructure development, our models cater to diverse project needs.
Explore How Scan to BIM Can Support Your Project
Building the future of the construction industry, one project at a time.
Scan to BIM
21 Bannister Close is a split-level terraced house. The client required the as-built Model from Stage 1 to Stage 4.
Scan to BIM
21 Bannister Close is a split-level terraced house. The client required the as-built Model from Stage 1 to Stage 4.
3D Measured Building Survey
Our latest project at 25 North Row in London exemplifies our commitment to quality and detail.
Scan to BIM
12th Northfield Rd is a semidetached house. The client required the as-built model to use for an extension towards the back of the house.
Scan to BIM
21 Bannister Close is a split-level terraced house. The client required the as-built Model from Stage 1 to Stage 4.
3D Measured Building Survey
Our latest project at 25 North Row in London exemplifies our commitment to quality and detail.

Survey2Plan’s Scan to BIM service was flawless. The 3D model was highly accurate and helped us streamline our design process. Their expertise saved us hours of work and eliminated guesswork.
James Whitmore
Architect
We needed a precise BIM model for a heritage restoration project, and Survey2Plan delivered beyond expectations. Their scans captured every detail, making coordination with our team effortless. Excellent service!
Sophie Reynolds
Designer
Working with Survey2Plan was a game-changer. Their Scan to BIM model was spot on, reducing clashes and ensuring a smooth workflow. Fast delivery and great communication throughout!
Daniel Foster
Heritage Restoration Specialist

(Prefer a quick chat? Call us now!)
(Send us an email and we’ll get back to you.)
Bartle House Oxford Court, Manchester, M2 3WQ
0161 531 6641
(Prefer a quick chat? Call us now!)
info@survey2plan.com
(Send us an email and we’ll get back to you.)
Copyright © 2025 Survey 2 Plan